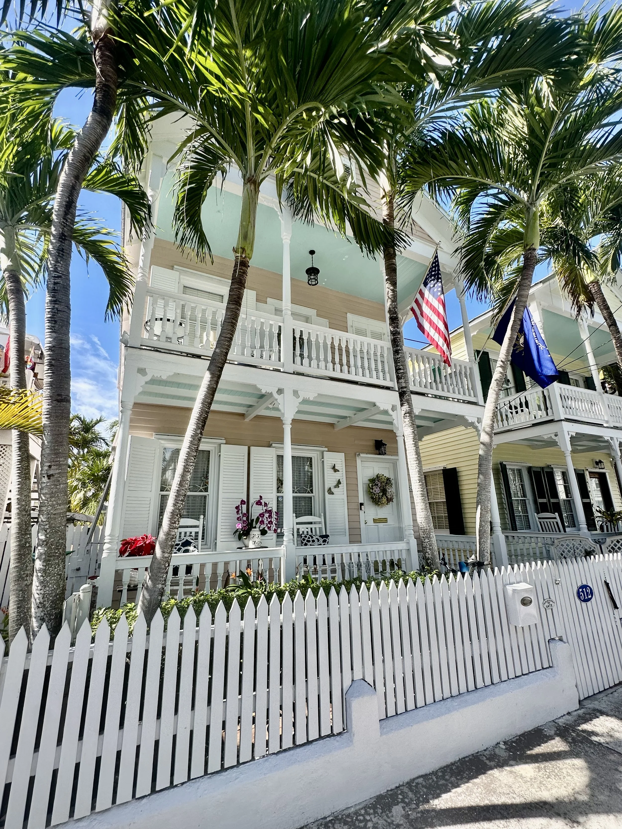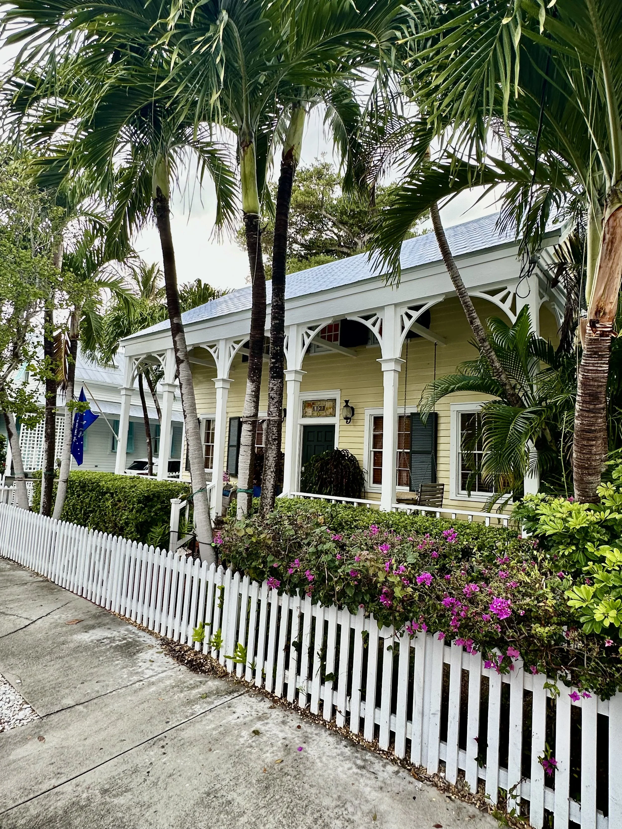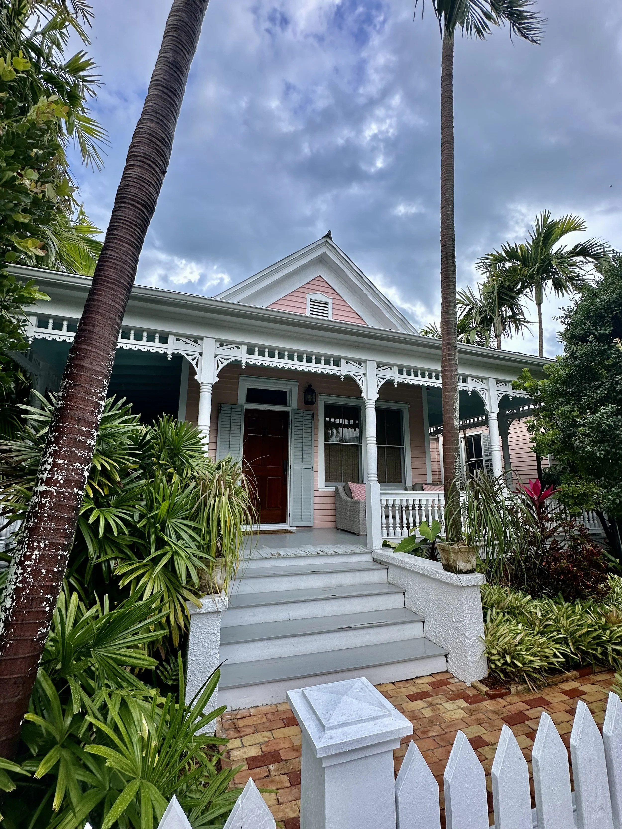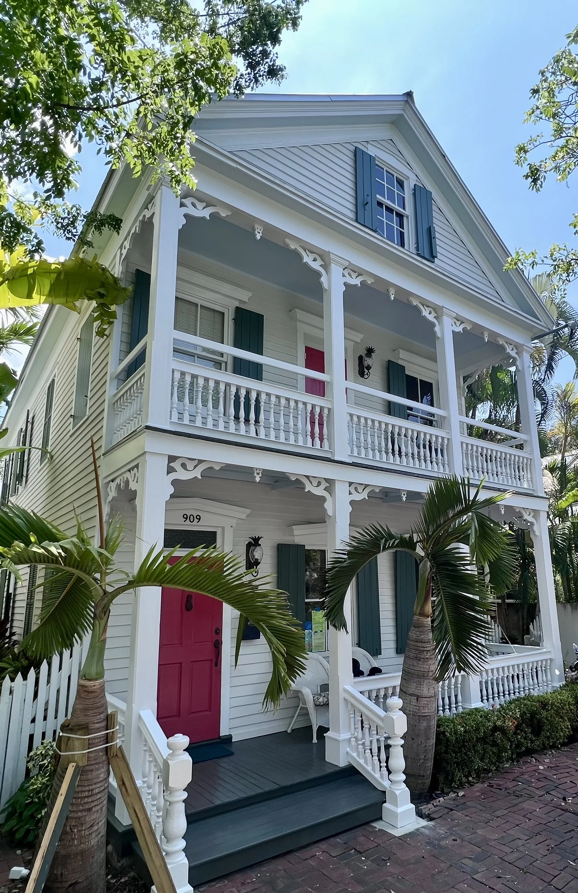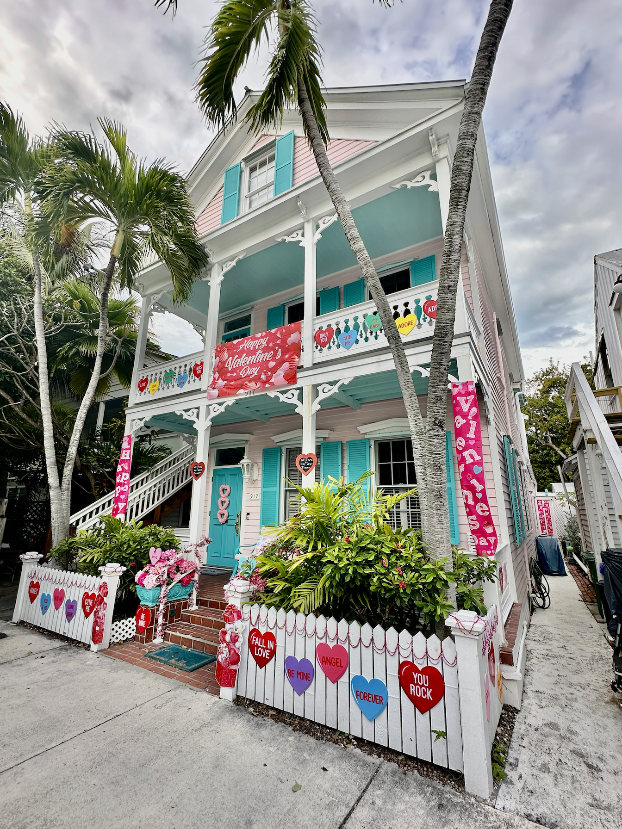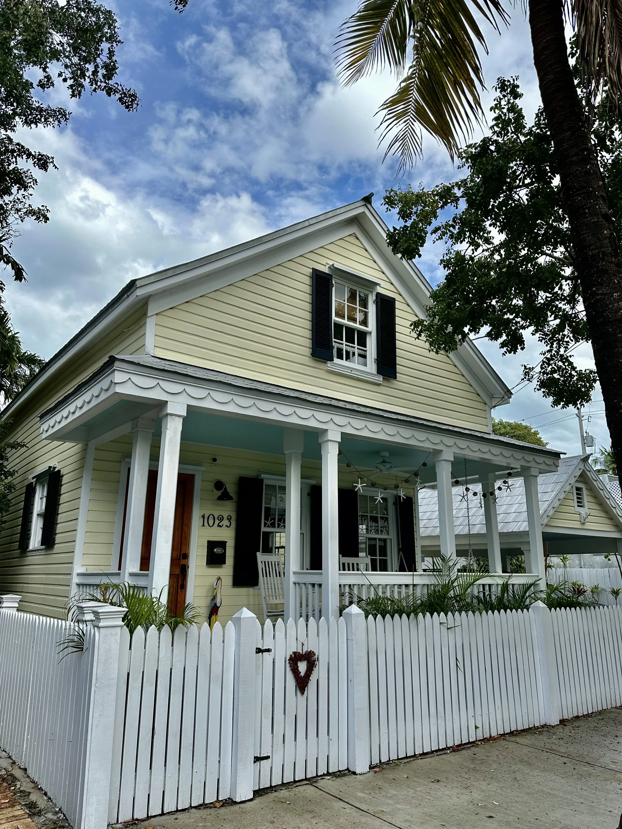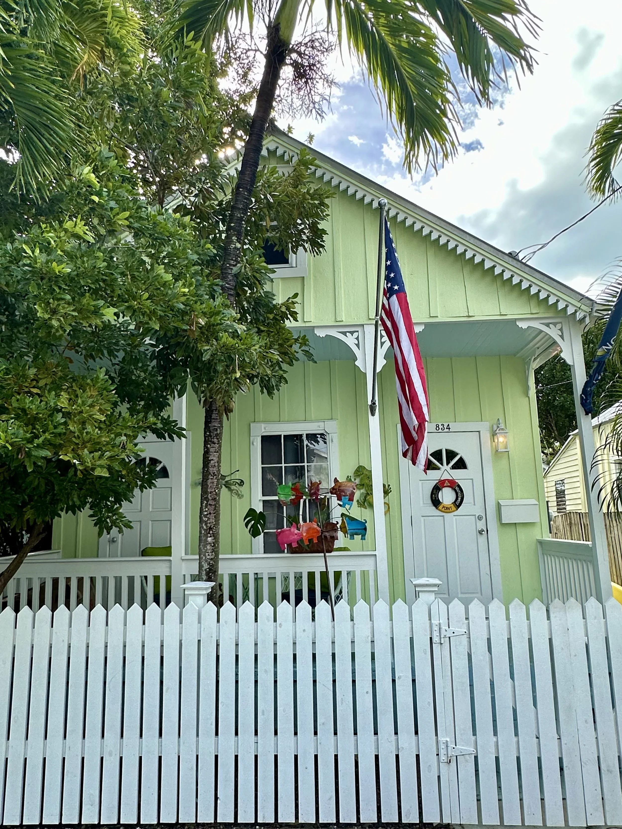Renovations on Time Capsulated Streets!
Colorful and quaint; Key West’s Old Town is said to be the most predominantly wooden historic district in the entire United States. With nearly 3,000 building structures, Old Town’s architecture is rich in vibrant Bahamian colors, whimsical trim detail and charming intricacies. Many of these details came to be in the 19th century, as Key West was in its richest economical era. The cigar and shipping industries were soaring. Many of the island’s business and homeowners decided to elevate their homes and compounds with hand cut wooden extras, stamped roof shingles or wrought iron; reflecting their interests, heritage and personal style. These building materials, especially lumber, were readily available from the many merchant seaman and ship-wreckers conducting business at Key West’s bustling ports.
There is something you can only feel walking down these time-capisulated, tree-canopied lanes, knowing these houses have been here for over a century. We have seen first hand they were built like ships, with fastening holes bored and pegged in hardy woods like cedar, cypress and the illustrious Dade County Pine (Pinus Elliottii or “slash pine”. Funfacts: the word “slash” is slang for swamp or marsh in British dialect, which is where this important species grew best in its natural prime; in Florida, Georgia and Louisiana. Because it was harvested so heavily in the 1900s, not only for The Florida’s Land Boom, but for newspaper printing as well, it is nearly at extinction and has been protected for decades).
Without a doubt, our island’s developed history is in the details. And if you look a little closer as you walk these streets, under the shade of the Jamaican Dogwoods, the mighty Banyons or my favorite, the yellow blossoming Sweet Acacias, you will see a lost art. You will see it in the hand-cut patterned hearts, pineapples, rum bottles, gingerbread men, whirly wagon wheels laced into the porch balusters and millwork. You will see it in the swirling Spanish wrought iron fence posts, the ornately shaped stain glassed windows and in the tiny particulars of fence pickets. If only these properties could talk they would tell us tales of the labors of love, the inside stories and craftsmanship secrets that went into making them generations ago.
As time passed on, Key West’s population grew, hosting new residents from all over the globe. It became apparent, especially in the 1950s and 60s, in the aftermath of a devasting fire, but also realizing that not every owner had historic preservation at the top of their priority list. After much advocating, in 1963 Florida’s legislature granted approval for Key West to begin forming an architectural historic review board.
As the City of Key West’s Historic Architectural Guidelines states; “The guidelines are intended to assist property owners, architects, developers and the Historic Architecture Review Commission (also known as HARC, formed in 1986) in making appropriate decisions concerning renovation methods and materials in Key West’s historic districts.”
When it comes to renovating these homes and businesses, it is a delicate balance and very important to keep Old Key West’s architectural fabric preserved, at the same time making sure we are meeting today’s ever strengthening structural building codes. If you are considering renovating a home or business in a HARC district, you should understand what parts of the structure pertain to the guidelines, and how you are allowed to renovate them before you start brainstorming new ideas for your old home.
These elements include, just to name a few; siding, roofs, gutters, porches, awnings, fences, windows, doors, skylights, shutters, staircases, ramps, carports, gazebos, parking, signage and more.
A full list of the HARC guidelines (and all things HARC) can be found here:
https://www.cityofkeywest-fl.gov/DocumentCenter/View/1551/HARC-Guidelines-PDF
To keep fairness and procedural integrity to all business and homeowners, HARC delineates project renovations based on these written guidelines, vs on a case by case basis. Although you do have the option to apply to bring forth your case in front of the HARC board for review and put it to a vote.
The guidelines can be a little tricky in certain HARC districts, as every zone and property is unique.
If you have questions or need help understanding what is allowed for your project, you should always consult with the Historic Presevervation Planner, a local engineer, architect or contractor who is experienced and knowledgable in these regulations.
If you would like to learn more about Old Town’s architectural history in a real life, hand’s on way, check out these upcoming events:
The Key West Art and Historical Society is hosting the Truman Annex and Historic Whitehead Street Walking Tour February 20th from 10:00-11:30. Check out tickets here: https://www.kwahs.org/upcoming-events/walkingtour-2
For over 65 years, The Key West Art & Historical Society has educated the local community and visiting public by preserving, interpreting and exhibiting the art, architecture and history of the Florida Keys.
They are located at 281 Front St. in the Customs House, which has been listed on the U.S National Register of Historic Places since 1973.
Old Island Restoration Foundation is hosting its well known Key West Home Tours this February 16th & 17th and March 15th & 16th.
Old Island Restoration Foundation is a 501 (c3) nonprofit organization founded in 1960 dedicated to the preservation and promotion of the historic architecture and cultural heritage of Key West. Find more about their events and organization here: https://oirf.org
You can find them at the Oldest House in South Florida at 322 Duval St.
“The mother art is architecture. Without an architecture of our own, we have no soul of our civilization.”
-FRANK LLOYD WRIGHT

